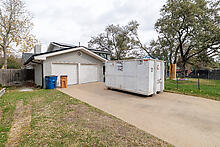 4208 Bamford Dr, Inwall 2, Austin TX 78731, USA
4208 Bamford Dr, Inwall 2, Austin TX 78731, USA4208 Bamford Dr, Inwall 2, Austin TX 78731, USA
]]>
 4208 Bamford Dr, Inwall 2, Austin TX 78731, USA
4208 Bamford Dr, Inwall 2, Austin TX 78731, USA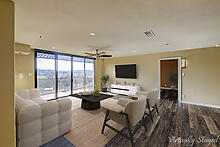 40 N Interstate Hwy 35, Unit 6D3, Austin TX 78701, USA
40 N Interstate Hwy 35, Unit 6D3, Austin TX 78701, USA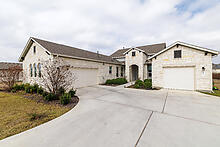 1913 Equine Rd, Leander TX 78641, USA
1913 Equine Rd, Leander TX 78641, USA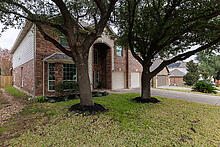 3840 Harvey Penick Dr, Round Rock TX 78664, USA
3840 Harvey Penick Dr, Round Rock TX 78664, USA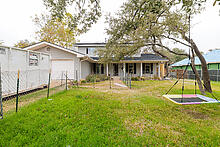 4208 Bamford Dr, Inwall, Austin TX 78731, USA
4208 Bamford Dr, Inwall, Austin TX 78731, USA 1156 Waimea Bend, Round Rock TX 78681, USA
1156 Waimea Bend, Round Rock TX 78681, USA 112 Maynard St, Bastrop TX 78602, USA
112 Maynard St, Bastrop TX 78602, USA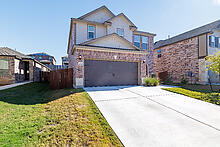 4641 Alfano Loop, Round Rock TX 78665, USA
4641 Alfano Loop, Round Rock TX 78665, USA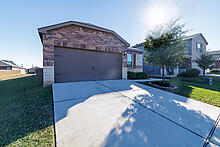 Liberty Meadows Dr, Liberty Hill TX 78642, USA
Liberty Meadows Dr, Liberty Hill TX 78642, USA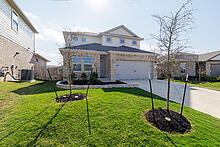 17609 Fairbridge Ln, Manor TX 78653, USA
17609 Fairbridge Ln, Manor TX 78653, USA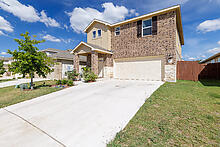 132 Skycroft Cir, Liberty Hill TX 78642, USA
132 Skycroft Cir, Liberty Hill TX 78642, USA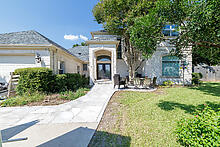 5712 Wilder Ridge, final, Austin TX 78759, USA
5712 Wilder Ridge, final, Austin TX 78759, USA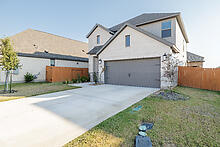 317 Langhorne Bnd, Liberty Hill TX 78642, USA
317 Langhorne Bnd, Liberty Hill TX 78642, USA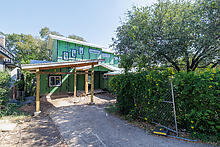 2400 Marlton Dr, inwall, Austin TX 78703, USA
2400 Marlton Dr, inwall, Austin TX 78703, USA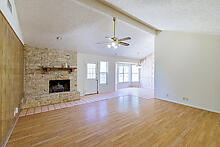 3702 Cornerstone, Round Rock TX 78681, USA
3702 Cornerstone, Round Rock TX 78681, USA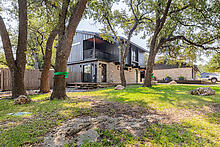 7503 Valley Dale Dr, Finished, Austin TX 78731, USA
7503 Valley Dale Dr, Finished, Austin TX 78731, USA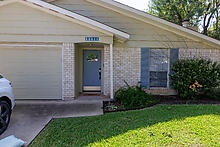 11111 Sage Hollow Dr, Austin TX 78758, USA
11111 Sage Hollow Dr, Austin TX 78758, USA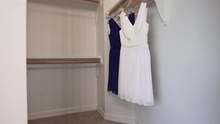 205 Ridge Run Ct, Georgetown TX 78628, USA
205 Ridge Run Ct, Georgetown TX 78628, USALOW TAX RATE AT 1.8191% AND $12,000 SELLER CREDIT TOWARDS BUYERS CLOSING COSTS (to be used toward buyer closing costs or rate buy-down). PLUS A 2-YEAR ACHOSA HOME WARRANTY!
Now listed at $525,000! Beautifully updated 5-bed, 3-bath home on a quiet cul-de-sac in Georgetown. Features include fresh interior paint, kitchen cabinets in Sherwin Williams Rain Cloud, and new appliances (2025). Flexible layout with a downstairs guest suite and an upstairs primary retreat featuring a tray ceiling and Juliet balcony. Enjoy a spacious covered patio, mature shade trees, and a landscaped yard perfect for entertaining. Pre-listing inspection and detailed repair spreadsheet documenting all completed repairs and who performed the work. Major updates: roof (2023), water heater (2024), and Rainbird irrigation system with rain gauge (2025).
]]>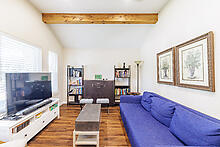 213 Chandler Crossing Trail, Round Rock TX 78665, USA
213 Chandler Crossing Trail, Round Rock TX 78665, USA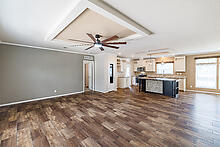 Wilbarger Creek Dr, Elgin TX 78621, USA
Wilbarger Creek Dr, Elgin TX 78621, USA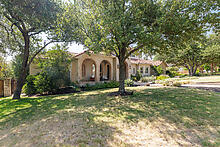 7711 Valburn Dr, Austin TX 78731, USA
7711 Valburn Dr, Austin TX 78731, USA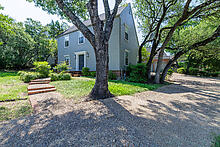 6507 Staghorn Cove, Austin TX 78759, USA
6507 Staghorn Cove, Austin TX 78759, USA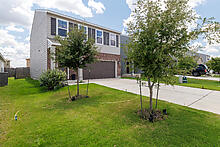 225 Wonderful Life Way, Jarrell TX 76537, USA
225 Wonderful Life Way, Jarrell TX 76537, USA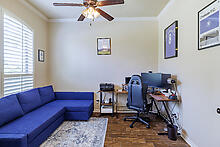 910 Ridgeoak Dr, Belton TX 76513, USA
910 Ridgeoak Dr, Belton TX 76513, USA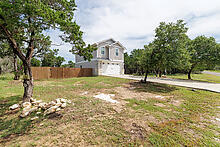 5116 Comanche Dr, Temple TX 76502, USA
5116 Comanche Dr, Temple TX 76502, USA