Tours hosted by tours.jasonhodgesphotography.com Virtual Tours
2026-02-28T00:05:34-06:00
Tours hosted by tours.jasonhodgesphotography.com
http://tours.jasonhodgesphotography.com
<![CDATA[3301 Spumanti Ln, Leander TX 78641, USA]]>
https://tours.jasonhodgesphotography.com/2372514
2026-02-28T00:05:34-06:00
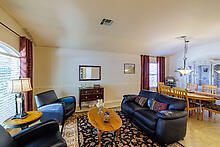 3301 Spumanti Ln, Leander TX 78641, USA
3301 Spumanti Ln, Leander TX 78641, USA
3301 Spumanti Ln, Leander TX 78641, USA
]]>
<![CDATA[1156 Waimea Bend, Inwall, Round Rock TX 78681, USA]]>
https://tours.jasonhodgesphotography.com/2371288
2026-02-27T00:20:55-06:00
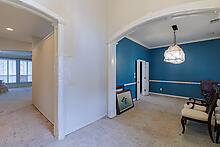 1156 Waimea Bend, Inwall, Round Rock TX 78681, USA
1156 Waimea Bend, Inwall, Round Rock TX 78681, USA
1156 Waimea Bend, Inwall, Round Rock TX 78681, USA
]]>
<![CDATA[2823 Rustic Hills Dr, Round Rock TX 78665, USA]]>
https://tours.jasonhodgesphotography.com/2371284
2026-02-27T00:20:54-06:00
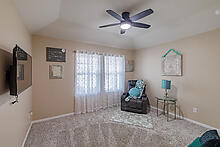 2823 Rustic Hills Dr, Round Rock TX 78665, USA
2823 Rustic Hills Dr, Round Rock TX 78665, USA
2823 Rustic Hills Dr, Round Rock TX 78665, USA
]]>
<![CDATA[2995 Freemont St, Round Rock TX 78681, USA]]>
https://tours.jasonhodgesphotography.com/2370823
2026-02-24T00:13:43-06:00
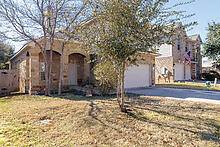 2995 Freemont St, Round Rock TX 78681, USA
2995 Freemont St, Round Rock TX 78681, USA
2995 Freemont St, Round Rock TX 78681, USA
]]>
<![CDATA[1400 Corona Dr, Austin TX 78723, USA]]>
https://tours.jasonhodgesphotography.com/2370717
2026-02-23T00:37:08-06:00
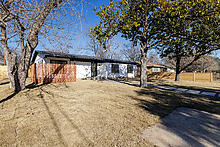 1400 Corona Dr, Austin TX 78723, USA
1400 Corona Dr, Austin TX 78723, USA
1400 Corona Dr, Austin TX 78723, USA
]]>
<![CDATA[11402 Marshall St, Manor TX 78653, USA]]>
https://tours.jasonhodgesphotography.com/2370249
2026-02-28T00:05:27-06:00
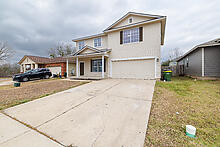 11402 Marshall St, Manor TX 78653, USA
11402 Marshall St, Manor TX 78653, USA
11402 Marshall St, Manor TX 78653, USA
]]>
<![CDATA[4208 Bamford Dr, Inwall 2, Austin TX 78731, USA]]>
https://tours.jasonhodgesphotography.com/2367020
2026-02-26T00:31:50-06:00
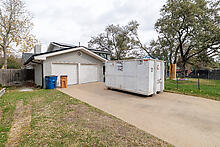 4208 Bamford Dr, Inwall 2, Austin TX 78731, USA
4208 Bamford Dr, Inwall 2, Austin TX 78731, USA
4208 Bamford Dr, Inwall 2, Austin TX 78731, USA
]]>
<![CDATA[40 N Interstate Hwy 35, Unit 6D3, Austin TX 78701, USA]]>
https://tours.jasonhodgesphotography.com/2366630
2026-02-24T00:07:07-06:00
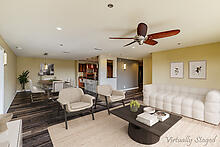 40 N Interstate Hwy 35, Unit 6D3, Austin TX 78701, USA
40 N Interstate Hwy 35, Unit 6D3, Austin TX 78701, USA
40 N Interstate Hwy 35, Unit 6D3, Austin TX 78701, USA
]]>
<![CDATA[1913 Equine Rd, Leander TX 78641, USA]]>
https://tours.jasonhodgesphotography.com/2366537
2026-02-23T00:34:43-06:00
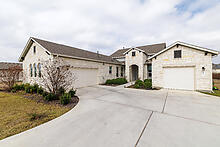 1913 Equine Rd, Leander TX 78641, USA
1913 Equine Rd, Leander TX 78641, USA
1913 Equine Rd, Leander TX 78641, USA
]]>
<![CDATA[3840 Harvey Penick Dr, Round Rock TX 78664, USA]]>
https://tours.jasonhodgesphotography.com/2365397
2026-02-28T00:14:58-06:00
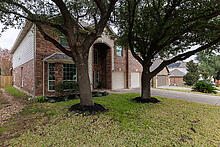 3840 Harvey Penick Dr, Round Rock TX 78664, USA
3840 Harvey Penick Dr, Round Rock TX 78664, USA
3840 Harvey Penick Dr, Round Rock TX 78664, USA
]]>
<![CDATA[4208 Bamford Dr, Inwall, Austin TX 78731, USA]]>
https://tours.jasonhodgesphotography.com/2365196
2026-02-25T00:16:30-06:00
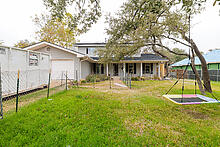 4208 Bamford Dr, Inwall, Austin TX 78731, USA
4208 Bamford Dr, Inwall, Austin TX 78731, USA
4208 Bamford Dr, Inwall, Austin TX 78731, USA
]]>
<![CDATA[1156 Waimea Bend, Round Rock TX 78681, USA]]>
https://tours.jasonhodgesphotography.com/2363641
2026-02-23T00:00:57-06:00
 1156 Waimea Bend, Round Rock TX 78681, USA
1156 Waimea Bend, Round Rock TX 78681, USA
1156 Waimea Bend, Round Rock TX 78681, USA
]]>
<![CDATA[112 Maynard St, Bastrop TX 78602, USA]]>
https://tours.jasonhodgesphotography.com/2361664
2026-02-23T00:23:47-06:00
 112 Maynard St, Bastrop TX 78602, USA
112 Maynard St, Bastrop TX 78602, USA
112 Maynard St, Bastrop TX 78602, USA
]]>
<![CDATA[4641 Alfano Loop, Round Rock TX 78665, USA]]>
https://tours.jasonhodgesphotography.com/2359961
2026-02-27T00:10:43-06:00
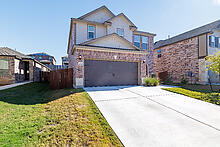 4641 Alfano Loop, Round Rock TX 78665, USA
4641 Alfano Loop, Round Rock TX 78665, USA
4641 Alfano Loop, Round Rock TX 78665, USA
]]>
<![CDATA[Liberty Meadows Dr, Liberty Hill TX 78642, USA]]>
https://tours.jasonhodgesphotography.com/2359959
2026-02-27T00:36:18-06:00
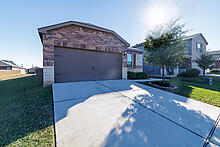 Liberty Meadows Dr, Liberty Hill TX 78642, USA
Liberty Meadows Dr, Liberty Hill TX 78642, USA
Liberty Meadows Dr, Liberty Hill TX 78642, USA
]]>
<![CDATA[17609 Fairbridge Ln, Manor TX 78653, USA]]>
https://tours.jasonhodgesphotography.com/2359741
2026-02-26T00:35:24-06:00
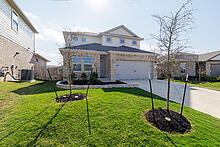 17609 Fairbridge Ln, Manor TX 78653, USA
17609 Fairbridge Ln, Manor TX 78653, USA
17609 Fairbridge Ln, Manor TX 78653, USA
]]>
<![CDATA[132 Skycroft Cir, Liberty Hill TX 78642, USA]]>
https://tours.jasonhodgesphotography.com/2356129
2026-02-28T00:15:46-06:00
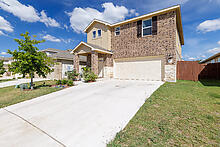 132 Skycroft Cir, Liberty Hill TX 78642, USA
132 Skycroft Cir, Liberty Hill TX 78642, USA
132 Skycroft Cir, Liberty Hill TX 78642, USA
]]>
<![CDATA[5712 Wilder Ridge, final, Austin TX 78759, USA]]>
https://tours.jasonhodgesphotography.com/2355719
2026-02-25T00:05:59-06:00
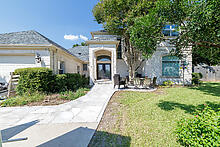 5712 Wilder Ridge, final, Austin TX 78759, USA
5712 Wilder Ridge, final, Austin TX 78759, USA
5712 Wilder Ridge, final, Austin TX 78759, USA
]]>
<![CDATA[317 Langhorne Bnd, Liberty Hill TX 78642, USA]]>
https://tours.jasonhodgesphotography.com/2355644
2026-02-25T00:17:24-06:00
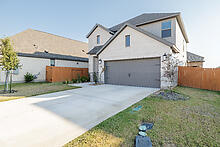 317 Langhorne Bnd, Liberty Hill TX 78642, USA
317 Langhorne Bnd, Liberty Hill TX 78642, USA
317 Langhorne Bnd, Liberty Hill TX 78642, USA
]]>
<![CDATA[2400 Marlton Dr, inwall, Austin TX 78703, USA]]>
https://tours.jasonhodgesphotography.com/2355480
2026-02-24T00:03:48-06:00
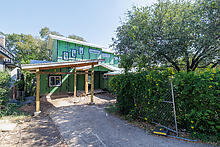 2400 Marlton Dr, inwall, Austin TX 78703, USA
2400 Marlton Dr, inwall, Austin TX 78703, USA
2400 Marlton Dr, Austin TX 78703, USA
]]>
<![CDATA[3702 Cornerstone, Round Rock TX 78681, USA]]>
https://tours.jasonhodgesphotography.com/2355284
2026-02-23T00:14:43-06:00
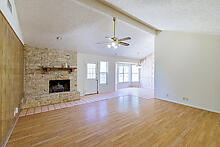 3702 Cornerstone, Round Rock TX 78681, USA
3702 Cornerstone, Round Rock TX 78681, USA
3702 Cornerstone, Round Rock TX 78681, USA
]]>
<![CDATA[7503 Valley Dale Dr, Finished, Austin TX 78731, USA]]>
https://tours.jasonhodgesphotography.com/2352204
2026-02-23T00:08:47-06:00
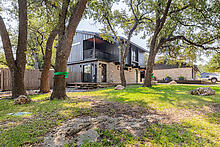 7503 Valley Dale Dr, Finished, Austin TX 78731, USA
7503 Valley Dale Dr, Finished, Austin TX 78731, USA
7503 Valley Dale Dr, Finished, Austin TX 78731, USA
]]>
<![CDATA[11111 Sage Hollow Dr, Austin TX 78758, USA]]>
https://tours.jasonhodgesphotography.com/2351729
2026-02-28T00:19:20-06:00
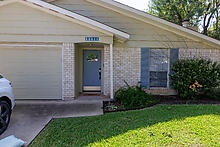 11111 Sage Hollow Dr, Austin TX 78758, USA
11111 Sage Hollow Dr, Austin TX 78758, USA
11111 Sage Hollow Dr, Austin TX 78758, USA
]]>
<![CDATA[213 Chandler Crossing Trail, Round Rock TX 78665, USA]]>
https://tours.jasonhodgesphotography.com/2349977
2026-02-27T00:19:55-06:00
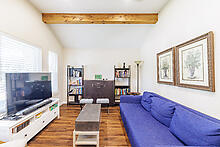 213 Chandler Crossing Trail, Round Rock TX 78665, USA
213 Chandler Crossing Trail, Round Rock TX 78665, USA
213 Chandler Crossing Trail, Round Rock TX 78665, USA
]]>
<![CDATA[Wilbarger Creek Dr, Elgin TX 78621, USA]]>
https://tours.jasonhodgesphotography.com/2348664
2026-02-28T00:03:50-06:00
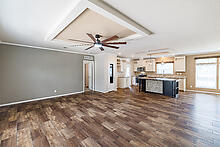 Wilbarger Creek Dr, Elgin TX 78621, USA
Wilbarger Creek Dr, Elgin TX 78621, USA
Wilbarger Creek Dr, Elgin TX 78621, USA
]]>
 3301 Spumanti Ln, Leander TX 78641, USA
3301 Spumanti Ln, Leander TX 78641, USA 3301 Spumanti Ln, Leander TX 78641, USA
3301 Spumanti Ln, Leander TX 78641, USA 1156 Waimea Bend, Inwall, Round Rock TX 78681, USA
1156 Waimea Bend, Inwall, Round Rock TX 78681, USA 2823 Rustic Hills Dr, Round Rock TX 78665, USA
2823 Rustic Hills Dr, Round Rock TX 78665, USA 2995 Freemont St, Round Rock TX 78681, USA
2995 Freemont St, Round Rock TX 78681, USA 1400 Corona Dr, Austin TX 78723, USA
1400 Corona Dr, Austin TX 78723, USA 11402 Marshall St, Manor TX 78653, USA
11402 Marshall St, Manor TX 78653, USA 4208 Bamford Dr, Inwall 2, Austin TX 78731, USA
4208 Bamford Dr, Inwall 2, Austin TX 78731, USA 40 N Interstate Hwy 35, Unit 6D3, Austin TX 78701, USA
40 N Interstate Hwy 35, Unit 6D3, Austin TX 78701, USA 1913 Equine Rd, Leander TX 78641, USA
1913 Equine Rd, Leander TX 78641, USA 3840 Harvey Penick Dr, Round Rock TX 78664, USA
3840 Harvey Penick Dr, Round Rock TX 78664, USA 4208 Bamford Dr, Inwall, Austin TX 78731, USA
4208 Bamford Dr, Inwall, Austin TX 78731, USA 1156 Waimea Bend, Round Rock TX 78681, USA
1156 Waimea Bend, Round Rock TX 78681, USA 112 Maynard St, Bastrop TX 78602, USA
112 Maynard St, Bastrop TX 78602, USA 4641 Alfano Loop, Round Rock TX 78665, USA
4641 Alfano Loop, Round Rock TX 78665, USA Liberty Meadows Dr, Liberty Hill TX 78642, USA
Liberty Meadows Dr, Liberty Hill TX 78642, USA 17609 Fairbridge Ln, Manor TX 78653, USA
17609 Fairbridge Ln, Manor TX 78653, USA 132 Skycroft Cir, Liberty Hill TX 78642, USA
132 Skycroft Cir, Liberty Hill TX 78642, USA 5712 Wilder Ridge, final, Austin TX 78759, USA
5712 Wilder Ridge, final, Austin TX 78759, USA 317 Langhorne Bnd, Liberty Hill TX 78642, USA
317 Langhorne Bnd, Liberty Hill TX 78642, USA 2400 Marlton Dr, inwall, Austin TX 78703, USA
2400 Marlton Dr, inwall, Austin TX 78703, USA 3702 Cornerstone, Round Rock TX 78681, USA
3702 Cornerstone, Round Rock TX 78681, USA 7503 Valley Dale Dr, Finished, Austin TX 78731, USA
7503 Valley Dale Dr, Finished, Austin TX 78731, USA 11111 Sage Hollow Dr, Austin TX 78758, USA
11111 Sage Hollow Dr, Austin TX 78758, USA 213 Chandler Crossing Trail, Round Rock TX 78665, USA
213 Chandler Crossing Trail, Round Rock TX 78665, USA Wilbarger Creek Dr, Elgin TX 78621, USA
Wilbarger Creek Dr, Elgin TX 78621, USA